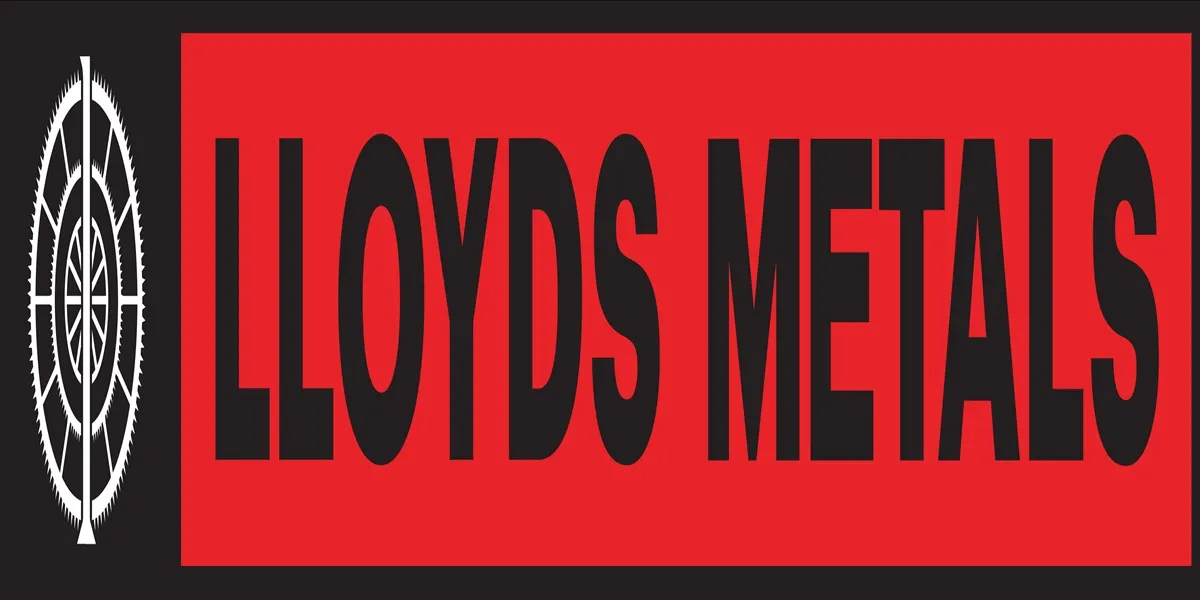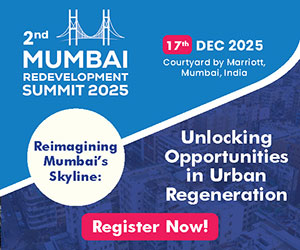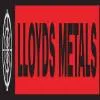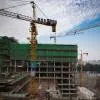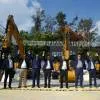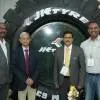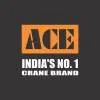A first-of-its-kind boutique-style steel residential complex, Restello has used the highest standards in steel design and construction.
Based on the winning design from Living Steel´s International Architecture Competition, Shrachi Group recently launched Restello, an Indian first-of-its-kind boutique-style steel living complex in Kolkata. A residential block comprising 12 luxurious boutique apartments within a perforated steel exterior, the idea behind Restello was to design and execute an environmentally responsible steel structure in terms of luxury, comfort, safety and cost.
As Sanjeev Agarwal, Director, Bengal Shrachi Housing Development, shares, ¨While designing the building, the team had a simple brief in mind: The main structure would be steel and the ´skin´ of the building would comprise perforated
steel screen and a second inner ´skin´ of floor-to-ceiling glazing. And, between the two layers lies the unique feature of double-storey terraces at the front of the apartments, providing a harmonious flow between the exterior and interior.¨ Taking a design cue from the traditional permeable architecture of Kolkata, the outer screens served to shade sun and rain, while maximising natural light and maintaining external views.
Design and construction
Working closely with a team of world-class experts, the project involved the highest standards in steel design and construction. The steel structure was high grade and manufactured to international standards with Tata Bluescope Steel and Tata Steel. Galvanised and painted steels were applied for corrosion protection and to ensure a long life for the apartments.
Also, ¨90 per cent of the construction material used was manufactured at the factory end and later assembled at site,¨ adds Agarwal. ¨The structure was envisioned as having a highly superior finish of steel walls. Also, while designing, it was ensured that the structure would also allow for long spans, creating uninterrupted living spaces, and the perforated facade filters the light while providing natural ventilation.¨
Steel advantages
Steel being the main construction element, the total steel used for building the structure was 500 metric tonne. Also, the perforated steel screen is a unique feature of Restello. It not only enhances the visual beauty and appeal of the structure but plays a significant role in providing the apartments´ interiors with abundant natural light and ventilation. And, the perforated steel sheets on the exterior give a unique fatade, provide greater thermal support and reduce the need for air-conditioning. Compared to traditional brick-and-mortar buildings, steel structures have many advantages and benefits.
- Maximum use of space: The steel´s ability to maximise internal width and space with the thinnest shell possible means thinner, smaller structural elements are achievable. Wall thicknesses can be thinner.
- Endlessly recyclable: Owing to its magnetic properties, steel can be recycled infinitely without losing its inherent properties.
- Earthquake and fire-resistant: Compared to traditional concrete structures, steel buildings can withstand far higher level of stress; they are extremely sturdy and do not collapse in case of earthquakes; and have greater fire resistance.
Construction methods
For the project, steel frame structures were erected by cranes, followed by the installation of the outer wall and internal partition wall, and then the finishing work. Finally, the perforated sheet facade was put in place from the outside with the help of cranes and winches. The project primarily used a piling rig, crane, welding machines, torque wrenches and sand blasting equipment for construction. Along with being fireproof, statutory fire safety measures and arrangements have been provided, ensuring safety of residents.
High-quality materials
Besides steel, the project also used other high-quality materials for construction such as PIR panels, also referred to as polyisocyanurate, polyiso, or ISO - a thermoset plastic, typically produced as a foam and used as rigid thermal insulation. These panels have been used on the building´s internal walls, ceilings and linings. Its low-density rigid foam gives it increased fire performance, lower combustibility and high insulation levels.
Further, non-asbestos fibre cement boards have been extensively used. These boards are composed of cement, cellulose fibre and refined sand and have the strength and durability of cement, the easy workability of wood and dimensional stability. This non-combustible multipurpose application fibre-cement board is suitable for various applications like ceiling, wall and floor, and can be used for exterior and interior applications.
Cost and challenges
The total project cost was Rs 14.98 crore. The construction process of this unique structure came with its own challenges. ¨The prime reason was that the technical specification was different from a contemporary brick-and-mortar building,¨ shares Agarwal. ¨Moreover, a few vendors and contractors had to be developed for this project. The acumen and experience of the team behind the project helped overcome these seemingly difficult issues.¨
Environmentally intelligent
Steel is the most extensively used metal in the construction sector. While it has been preferred in industrial and commercial construction, steel has also become popular in today´s residential market. While steel structures are common in other parts of the world, in India, they are rapidly becoming an alternative to traditional brick-and-mortar structures.
Undoubtedly, this environmentally intelligent building has created a benchmark for sustainable construction!
USP
- Ease of construction as 90 per cent of items are manufactured in plants and directly assembled on site.
- No dust, eco-friendly; thermal efficiency; superior earthquake resistance; more space with thinner walls.
Project details
.........................................................
Completion: June 2016
Total cost: Rs.14.98 crore
Area: 43,000 sq ft
Building configuration:
Basement + Ground + 6
Frame: Steel structure
Partition walls: Non-asbestos fibre cement board and PIR board
Window: Aluminium
Facade: Perforated steel sheet
Master planner: Piercy Conner.
Website: www.piercyandco.com
Design consultant: Price & Myers.
Website: www.pricemyers.com
Construction contractor: Tata Bluescope.
Website: www.tatabluescopesteel.com
- Seraphona D´Souza


