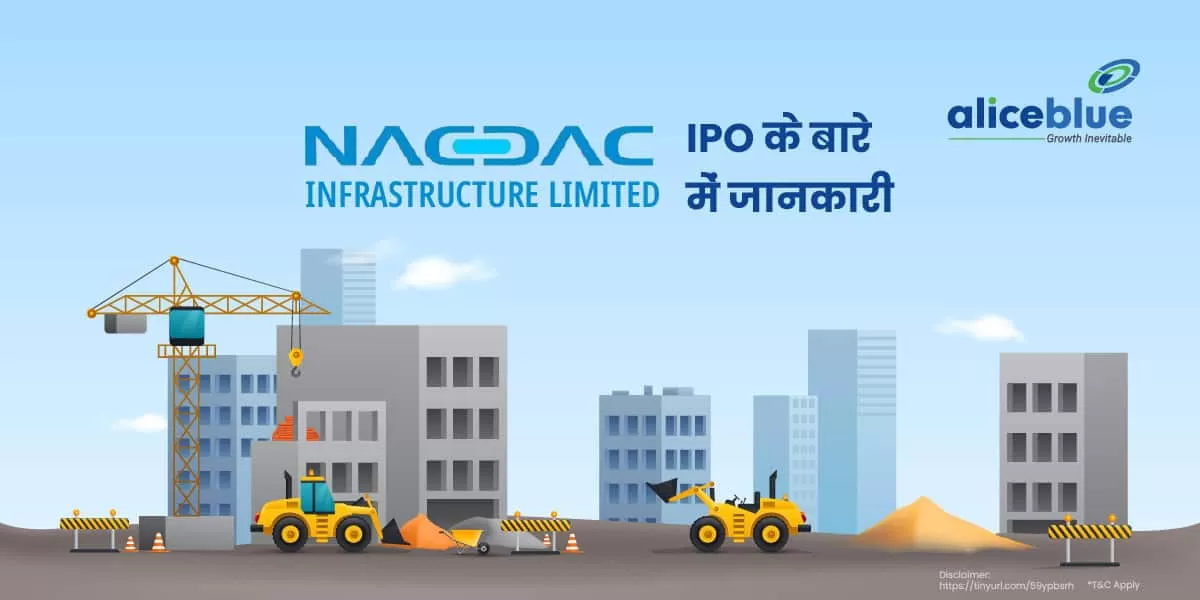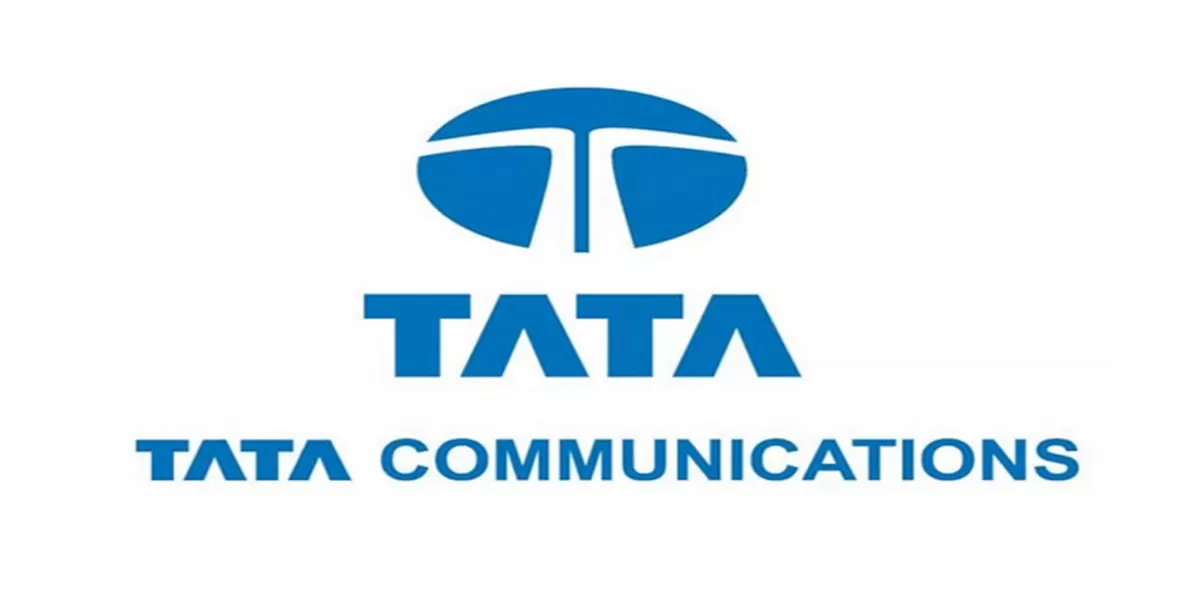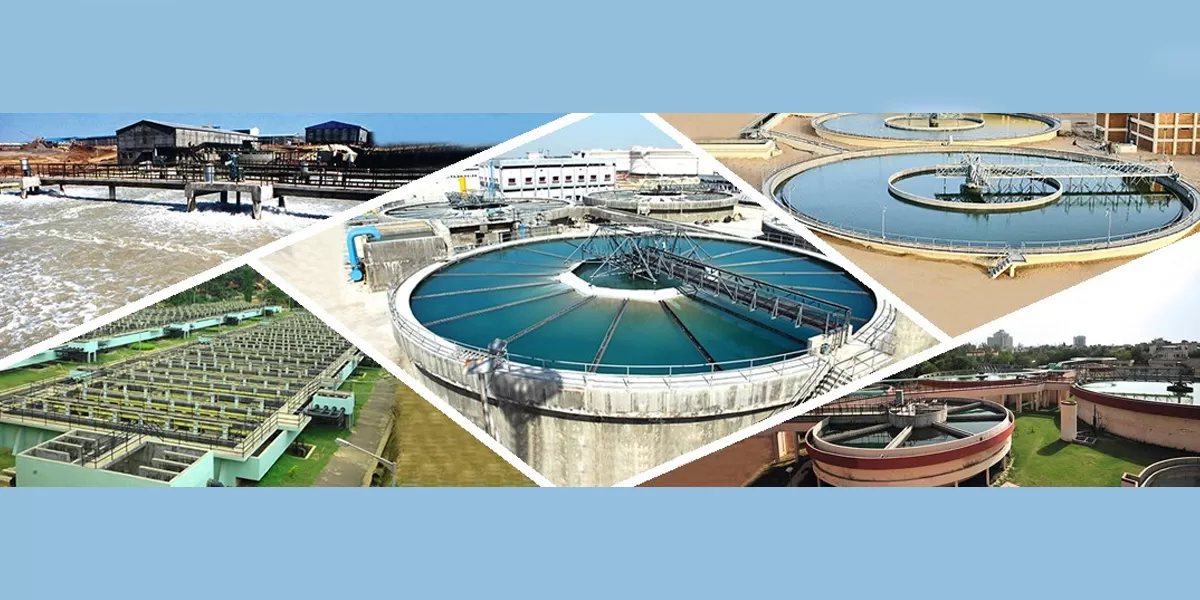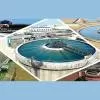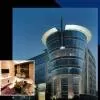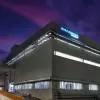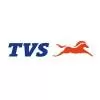Hircon International’s 23 Marina in Dubai aims to transcend the boundaries of perceptible creativity to build a community that provides an enriching life.
What happens when the Hiranandani Group – a name synonymous with quality, luxury and trust – joins hands with the Middle East-based ETA Star, each of whose creations stand for innovation and attention to detail? Minds meet, cultures mingle and a vision emerges; the end result being the glorious 23 Marina, a 392.75 m and 90 storeyed structure that holds the distinction of being the tallest residential tower in Dubai. Built by Hircon International, a JV between Hiranandani Group and ETA Star, the tower endeavours to transcend the boundaries of perceptible creativity to build a community that provides a wholesome and enriching life.
Ritzy residence“The idea was to complement Dubai Marina with a residential tower that provides an upscale lifestyle to its residents,” informs
Darshan Hiranandani, Director, Hircon International LLC. The location of the project is a beautiful, ocean-facing property. The tower comprises four basements, ground floor and four podium levels. Its plot dimension of 60 m x 60 m complements its height from gate level to the top of the mast, which is about 392.75 m. The tower is divided into three zones with the first zone ranging from the eighth to the 31st floor, the second from the 33rd to the 58th floor and the third from the 62nd to the 85th floor. These zones house 2-4 BHK and duplex apartments respectively. A three-level penthouse on floors 88-90 is equipped with a terrace and lift machine room. Floors sixth, seventh, 33rd, 34th, 60th, 61st and 86th form the service floors, and the top of the tower features a 66.85 m high mast and steel structure.
A breezy lifeThe central AC system on the 60th floor comprises three 880 tonne centrifugal water cooled chillers by TRANE, USA. A temperature-controlled internal pool; business floor and restaurant are located at the fourth podium level. The external region on this floor is full of lush green landscaped areas with traditional palm trees, seating and sun bed areas, and a wonderful jogging track. Different levels were created to blend the landscape with the external pools, wooden deck areas, jogging track and granite cladding that complement the composite panel cladding on the building.
A spa, common gym, yoga/aerobics, steam, sauna and massage facilities are located at the fifth level. The basements, a part of the ground floor and three podiums are dedicated for parking. The tower has 586 parking lots to cater to the requirements of the apartment owners.
Safety leads the wayLife safety was given the highest priority in the project right from its design stage. Safety measures conforming to international standards and the UAE statutory requirements were strictly adhered to, and the tower is completely secured with an access control system and monitored by a CCTV system. The entrance and exit routes have barriers operated by remote control. The access to the elevator lift lobby from the parking area is through authorised access cards.
Utmost care was given to quality during the selection of materials. The prime factors considered during the selection of material were durability, fitness for purpose, fire safety and aesthetics. Materials of renowned brands like Duravit in Germany; Gyproc in UK; RAK Ceramics, BASF, UAE; and Saint Gobain were used in the project.
Top techThe 23 Marina tower blends concrete and structural steel elements with the latest technologies. The octagonal shape of the building helps it to achieve maximum wind and floor space efficiency. The wind tunnel testing was performed by RWDI, Ontario, Canada, with dynamic properties using the wind loads for design.
The motion perception performed by Motioneering of Canada displayed accelerations within the acceptable ISO criteria. Similarly, the lateral drift/deflections of the tower comply with UBC and IBC requirements. The shear walls stretch right up to the lowest basement level, and are supported on a raft. Its columns too are supported on the raft, but some of them are shifted in the east-west direction to facilitate parking ramps. The lateral load resisting system consists of reinforced concrete shear walls located in the core and outriggers beams connecting shear walls to exterior columns. These outrigger beams, 5.50 m deep, are located at 1/3rd and 2/3rd height on the 34th and 61st floors, and resist wind and seismic load designs.
Load Test Asia Pte Ltd conducted the Osterberg Cell Load Test for the test pile; this outstanding project saw a new record load application for Loadtest and O-cell technology in the Middle East. Using a single-level configuration of 4 Nr 540 mm O-cells, a maximum mobilised net load of 108 MN was achieved on one of the preliminary 1,500 mm piles installed by Swissboring. This was a new Middle East load testing record. The 3.5 m thick raft covering the entire footprint of the tower structure is supported on deep piles based on the load-carrying capacity determined by Swissboring geotechnical investigation.
Slip-form work method was used to build the core walls of the tower. High-strength concrete of up to grade C-80 was utilised to build these walls. Post-tension slabs were used to achieve the economy and the required construction speed and best slab-to-slab cycle of three days was achieved. The top petal feature and 66.85 m high mast of the building have been built using structural steel and clad with aluminium composite panels.
The facade system consists of a combination of a unitised system and a stick system with aluminium composite panel cladding. The glazing is an insulated glass unit system consisting of 6 mm tempered glass, ‘Nano Misty Blue’, by Saint Gobain.
Saving the environmentThe project was designed to ensure minimal impact on nature and the environment. It used high-strength concrete to reduce the size of structural elements, which helped reduce the overall concrete requirement. All internal partitions of the tower were built using gypsum board and curing compounds were used instead of water to ensure cleanliness during construction and reduce debris. High-efficiency insulated glass units were used to reduce the thermal load on the building, which also reduced the total HVAC cost of the tower. Additionally, intelligent lighting systems were integrated with motion detectors and timers to reduce electrical consumption, while LEDs were used for facade lighting as they use less energy compared to conventional light fittings.
State-of-the-art amenities223 Marina boast the following amenities:- A 15 m high entrance lobby with an inclined glass screen
- Cappuccino onyx marble-clad columns backlit with LED panels on either side of the entrance lobby
- Pools and gym at three levels with silver Travertino marble-clad walls and spectacular views
- Jogging track surrounded by landscape areas, pool and sun bed areas
- Health club, spa, aerobics room
- Spacious lift lobbies in all floors
- Latest kitchen appliances from Siemens
Project detailsSize: 3,460 sq m
Cost: US$ 217.79 million
Developer: Hircon International. Tel: +971-4-368 9797.
Completion: December 2011
Principal contractor: Dubai Civil Engineering. Tel: +971-4-257 4441.
Concept architect: Hafeez Contractor. Tel: 022-2266 1920.
Lead consultant: KEO International Consultants. Tel: 971-2-417 3000.
Cost consultant: Kulkarni Quantity Surveyors. Tel: +971-4-457 2772.
Light fittings: Decolight LLC. Tel: +971-4-2834346.
Elevators: Mitsubishi, ETA, Melco.
Fire-fighting systems: NAFFCO, Dubai. Tel: +9714 806 6666.
To share details of any project with us, write in at feedback@ASAPPmedia.com
