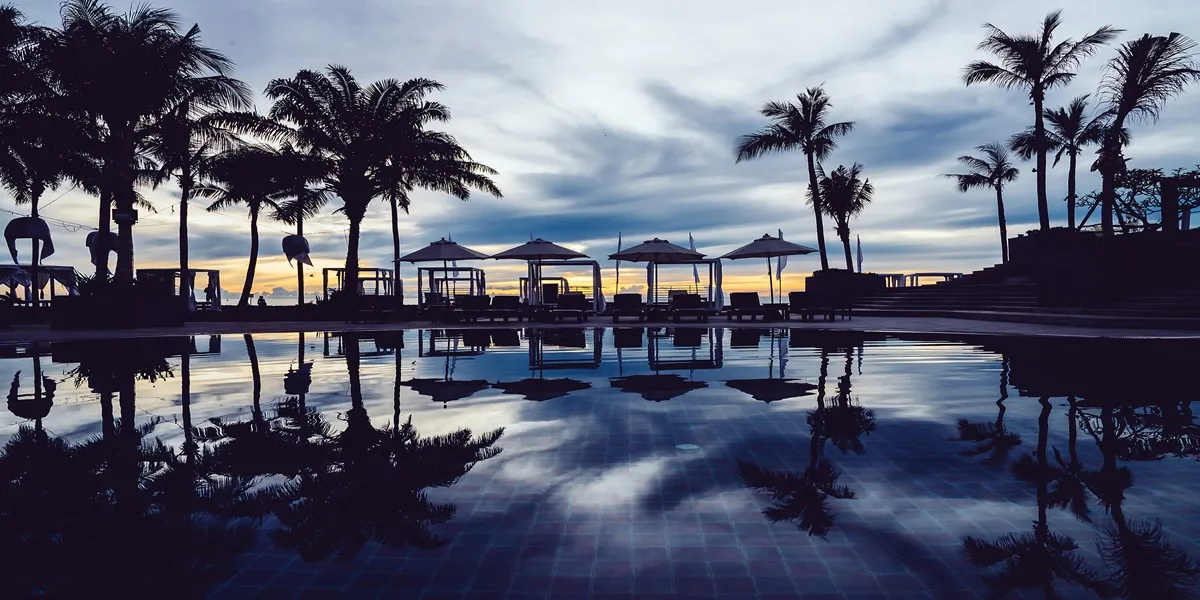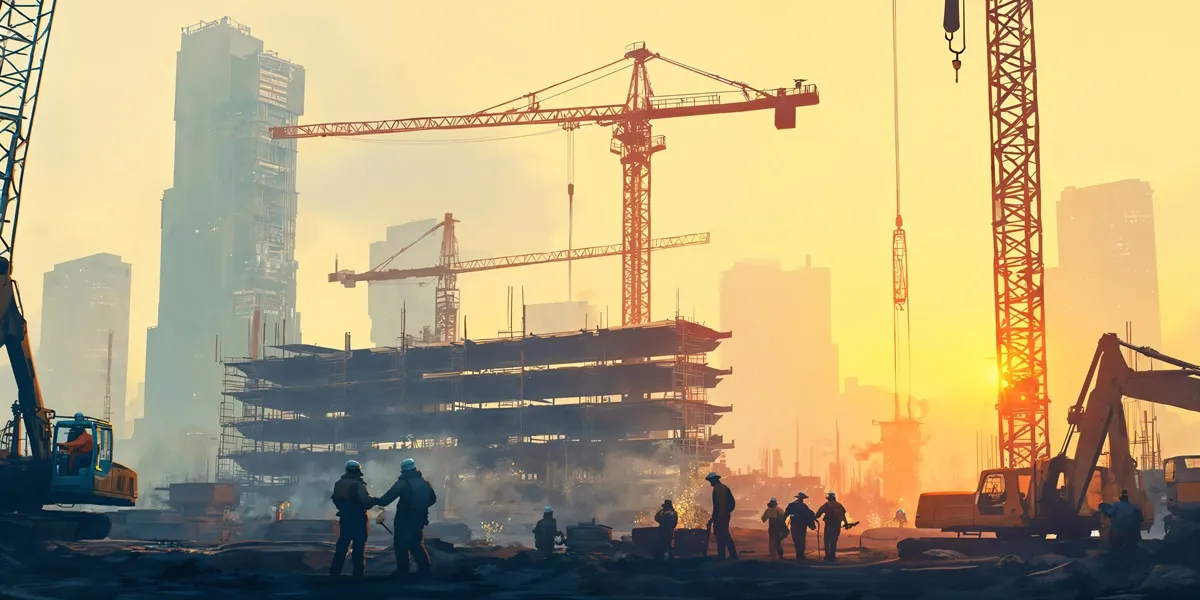She’s an architect and planner of Indian origin – with an international reach. As one of the first women in India to have started her own architectural firm,
Sheila Sriprakash, Chief Architect, Shilpa Architects Planners Designers Pvt Ltd, has previously served on the World Economic Forum’s Global Agenda Council on Design Innovation as part of a 16-member team to formulate ways to improve the state of the world.
Sriprakash studied architecture at the Anna University School of Architecture and Planning in Chennai and attended the Harvard Graduate School of Design’s Executive Education Programme. A global leader in sustainable design, she is known for introducing culturally relevant techniques into contemporary designs. Regarded as the founding practitioner-researcher to identify and define the field of ‘Spaciology’, she has also played a key role in establishing the Southern Chapter of the Indian Green Building Council (IGBC). What’s more, she is a trained classical dancer with over 700 stage performances of Bharatanatyam and Kuchipudi under her belt; not surpri- singly, her designs draw inspiration from classical dance and Indian temple architecture. Sriprakash shares her thoughts of life, work, design and development in conversation with SHRIYAL SETHUMADHAVAN.
You were the FIRST Indian woman to START an architectural firm. What WAS your motivation?
Devout to art, I always considered architecture a subject where artistic capabilities and ecological thinking played a mystical role. Moreover, I always considered ambience and space design very crucial for our living. I realised the sensitivity to incorporate and design places that respond to people. Last, I have extensively researched spaces – Spaciology – and how people react to them. This has made me passionate towards what I do.
Please share your journey with us.
Space can make or break people. Hence, I initially started building efficient spaces that people could respond to. I began working with brick and lime along with vernacular artisans. I tried these systems of architecture in my early projects and realised they responded to the microclimate of the place and cost constraints, offering something very aesthetic.
Further, in 1987, HUDCO assigned me the job of putting up homes for the economically weaker sections (EWS). My approach was to provide something more incremental. But owing to budget constraints, people always first opted for a roof above their head and then gradually added value to space. I called it the ‘incremental house’ as it was a flexible form of space where I catered to day use and night use and created space rather than place. Following this, I started focusing more on cost-effective design. I was fortunate to create Arcasia Award winning houses for people like Dritiman Chatterjee. As I continued exploring this area, I was invited by the World Economic Forum.
Tell US more about THIS forum and your role AS part of it.
There is no rigid programme. When expert minds come together in a spirit of collaboration, the churning out of powerful ideas happens in a very stimulating way. Rather than have specific agendas, this is what the forum creates. All members are given the freedom to design and think their way. Moreover, as part of the forum, I captured my design philosophy: Reciprocal Design Index.
What IS the Reciprocal DESIGN Index?
Similar to my working patterns, this index prescribes parameters and metrics sur- rounding sustainable design to factor the environment, sociology and economics. It reciprocates to every situation and for every stakeholder, however big or small the project. While cities are the engines for growth today, these are most challenged owing to fast growth and lack of set priorities. With infrastructure developing at one end, you have density issues on the other; ultimately, the situation is not ideal. So the reciprocal design index is actually a matrix where one can rate cities in terms of sensitivity or response to social, cultural and ecological issues; it is applicable to cities worldwide. For instance, in a small town like Madurai, the way public spaces are used, how sensitive cities are to flora and fauna, etc, will be different from Gwalior or Mysore. Today, we face issues like climate change, terrorism, risks like fire and earthquakes, etc. Citizens should be confident that their city responds to these issues and tackles them well. This know-how itself is a system of empowerment.
What are your views on global development in terms of design and innovation and India’s urban environment compared to the world?
Innovation is the key. The World Economic Forum is trying to inculcate the idea of ‘design thinking’ amongst global leaders. This is a kind of philosophy that recognises design as a creative process. It is an attitude that comes from the way you perceive things while creating solutions. In India, there are very well intentioned individual functions being catered to in urban design but integration of all this is lacking. Abroad, a city planner plans a city and coordinates from transportation, road, infra- structure and society at large are a part of this collaborative effort. So our progress towards proper city planning is comparatively rather slow.
You also introduced vernacular and culturally relevant techniques into contemporary design
I thought our society lacked certain products though there was an urgent requirement for them. One such product I patented is called inspection chamber in plastic. Also, I am working with some local craftsmen who do wonders with bricks. I have designed Madras Terrace roofs with precast RCC rafters that keep spaces very cool inside. These replace wooden rafters, and along with brickwork bonded with lime mortar reduce the carbon footprint by cutting out steel and cement that require huge amount of energy for their production. Modifying a traditional process in this manner is appropriate for our hot and humid climates besides being environment-friendly.
Your designs draw inspiration from classical dance and temple architecture...
Dance is a very meditative kind of art form where you emote; this has helped me visualise spaces and the fundamentals of dance and architecture share similar features like line, rhythm, mass, harmony and balance. About temple architecture, I am aware of its craft like stone carving and concepts of rectilinear quadrangles with a high compound wall. So, rather than blatantly copying an element of a temple into design, these fundamentals and subtle points of designs are incorporated.
How do you view India on a global platform?
Today, you have many international architects coming to India. The industry wants to do something with a strapping USP; exploring such options is not wrong at all. However, I feel the designer has to be really sensitive to grasp the intricacies of the culture for which they are designing. We initiated our New York-based subsidiary, SGBL, in 2008. We partner Solomon Cordwell Buenz, Belt Collins, Agence Nuel, etc, in India. In collaboration, we have done projects in China, Kuwait and Norway. At present, we are also planning some activities in Africa. Hence, it is not impossible to leave a mark in other countries. I believe that by adapting to international expertise with India-centric ideas, we will deliver better projects, given India’s distinctive culture, society, tradi- tions, materials, climate, art and heritage.
How has it been for you working with the CONSTRUCTION fraternity?
We have been working with developers right from the time when there were individual houses, which eventually became an apartment complex and today townships. Similarly, architecture has moved from being just a professional practice into a business. We have worked with – and are working with – Mahindra World City, foreign direct investment funds, Sterling Group, Taj Hotels, Palaces & Resorts, multi-national corporations, etc. However, the primary challenge today is employability of graduating professionals and availability of skilled workers. Often, helpers grow into masons and contractors. They have to acquire knowledge about the intricacies of international standards of quality or interpersonal skills for team work, and we need training programmes to upgrade their skills. Hence, working with the construction fraternity is challenging; it is a process of evolution, which will take its natural course.
Have you ever witnessed gender bias?
For architecture, as a profession, passion is all you need. I do not like to say or believe that gender is a barrier to any- body’s success; it simply does not matter. India has evolved a great deal but in the 1980’s I was challenged professionally and emotionally to perform despite gender bias. However, this has changed over time and today, having persevered through those times helps in gaining prominence internationally. Once the spark of the passion within you is recognised and as you perform well, everything falls into place.
Tell US about your life beyond work.
My daughter is an architect and urban designer and my son a mechanical engineer. My husband and my son-in-law are MBA engineers and my daughter-in-law is also a consultant. So when the family comes together, we talk more about work and strategy. Besides, I love meeting people, visiting different cultures, observing lifestyles and researching various art forms specific to a particular region.
What’s your next step?
I plan on doing well-designed homes for the lower income group and putting the designs up online. They can be downloaded with all the working details. Affluent people have the capability of interacting with designers but this option is not open to the masses; thus denying them access to conducive spaces. That is the idea behind this initiative.
What IS your message to women in this industry?
The requirement is certainly tremendous because we live in a developing country and there is a need for focused people. Whether you are male or female, what is important is your ability to contribute towards the construction industry’s long term impact on society.



















