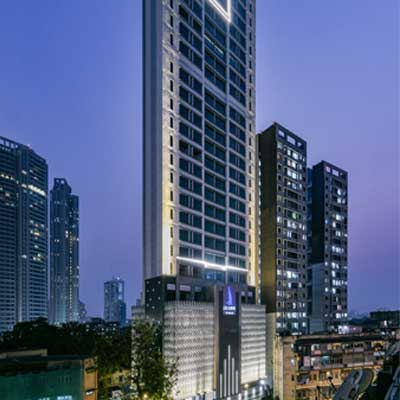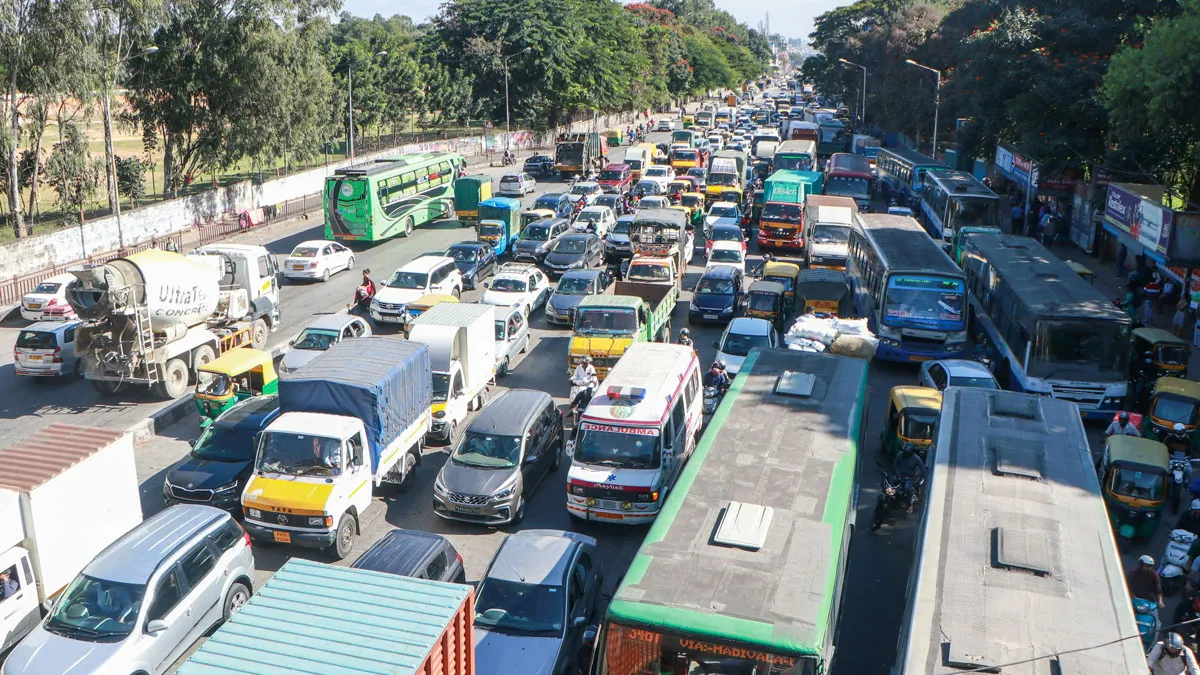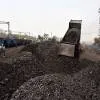
"Revolutionizing Transportation: Cutting-edge advancements shaping the future of mobility."
Read full article
CW Gold Benefits
- Weekly Industry Updates
- Industry Feature Stories
- Premium Newsletter Access
- Building Material Prices (weekly) + trends/analysis
- Best Stories from our sister publications - Indian Cement Review, Equipment India, Infrastructure Today
- Sector focused Research Reports
- Sector Wise Updates (infrastructure, cement, equipment & construction) + trend analysis
- Exclusive text & video interviews
- Digital Delivery
- Financial Data for publically listed companies + Analysis
- Preconceptual Projects in the pipeline PAN India

BLR Airport Eyes Global Expansion After Strong 2025
Kempegowda International Airport Bengaluru on Monday said it will expand international connectivity, add capacity and deepen airline partnerships in 2026, after closing calendar year 2025 with higher passenger volumes and moderate cargo growth. The operator said its focus will be on scaling both passenger and cargo operations while supporting wider network expansion. Total passenger traffic stood at 43.82 million in 2025, up from 40.73 million in 2024. The airport also recorded its highest-ever single-day passenger movement of 137,317 travellers on 23 November 2025. Daily aircraft movements p..

Bengaluru Plans 10 Flyovers To Ease Traffic Congestion
Bengaluru Smart Infrastructure Ltd (B-SMILE), a government-run agency, has begun forming internal teams to execute 10 flyover projects aimed at easing traffic congestion across the city, even as mobility experts continue to question their effectiveness. In a series of office orders, Bengaluru Smart Infrastructure Ltd has assigned individual engineers to oversee each of the proposed projects. The engineers have been directed to study existing road conditions and suggest modifications to the detailed project reports. The flyovers have been categorised into three groups based on length: up to 5..

AAI Plans Major Upgrade Of Air Navigation Systems
The Airports Authority of India (AAI), which provides air navigation services across the country, has announced plans to upgrade and replace key air navigation systems at airports to improve operational efficiency, safety standards and air traffic management capabilities. According to officials, the proposed programme will focus on modernising critical navigation, surveillance and communication systems that support aircraft movements. These systems are essential for ensuring safe take-offs and landings, as well as seamless coordination between pilots and air traffic controllers. The replacem..
















